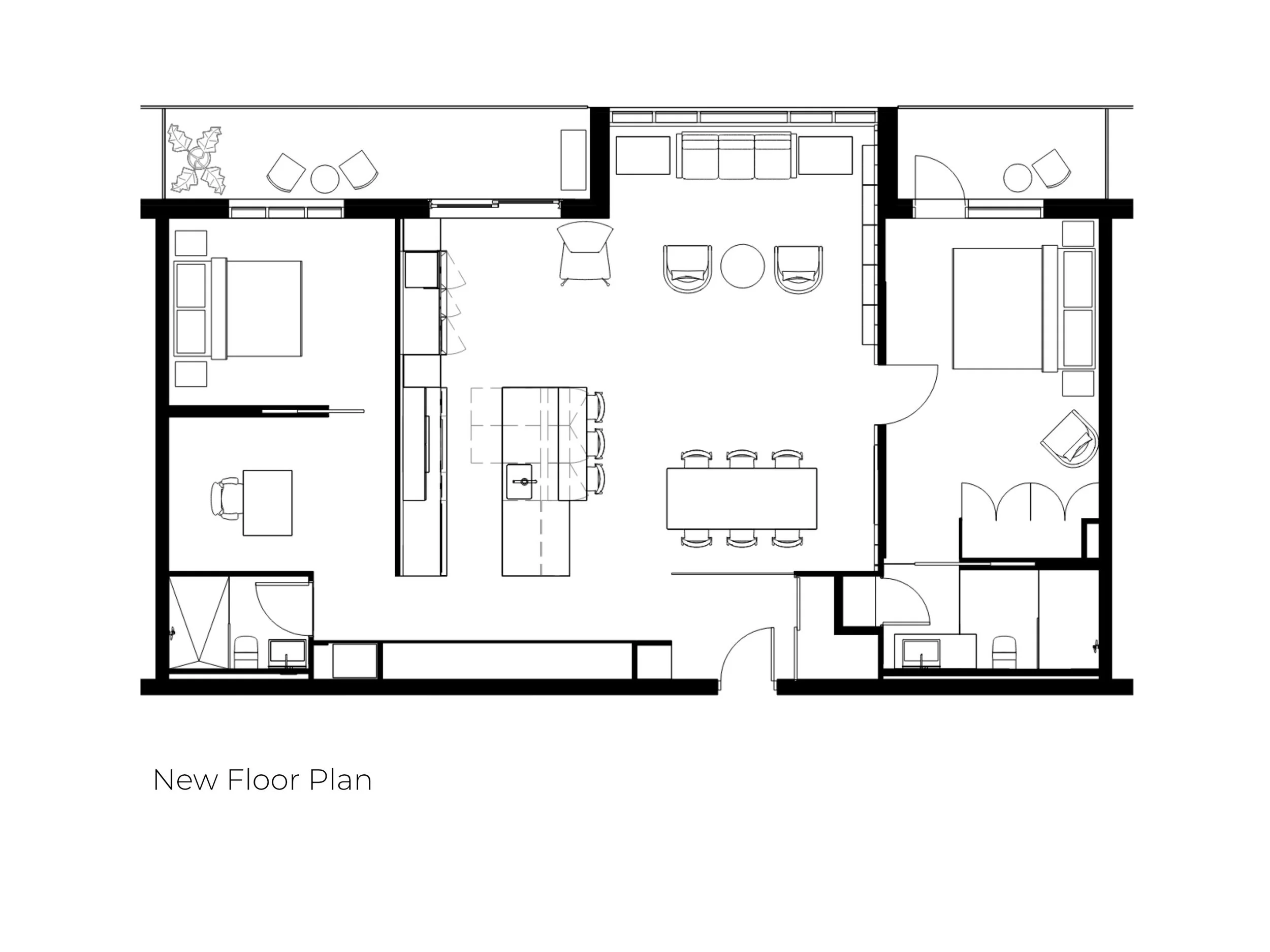
Vale Residence
Our renovation of this 1950s co-op elevates a tactile, inviting, and spatially optimized home that supports connection to the natural world — a light-filled refuge evoking a sense of ease amidst the busyness of midtown.
-
Situated above the forested valley of the St. Clair Viaduct, this 1,350 sf condo in Toronto’s Rosedale neighbourhood hosts a single defining design component: large, east-facing windows that offer expansive, uniquely private apertures to the basin’s verdant tree canopy. These views acted as a lodestar in our transformation of the two-bedroom condo, in which a completely reconfigured layout activates a new spatial program that prioritizes openness, functionality, and the collaging of varying styles into a cohesive, unified home.
Built in 1957, the apartment’s original layout proffered a galley kitchen sectioned off from living and dining areas, which, alongside enclosed rooms and hallways, resulted in a cryptic space that was difficult to navigate. Our redesign peels back these enclosures to imbue a sense of generosity and spatial abundance. We transformed a cavernous hallway into a bright entry with a custom semi-transparent glass divider that disguises the foyer and reclaims square footage for a wall of closed storage. This solution also enhances circulation for the new central space, in which kitchen, dining, and living rooms are collected as a well-appointed hub for gathering, rest, and relaxation, with access to the main patio.
To enhance privacy and autonomy, we relocated the primary bedroom and en-suite bathroom to the south side of the condo, where it enjoys a dedicated balcony. The guest bedroom and bathroom, alongside a new home office, are appointed to the opposite end of the apartment, a design solution which offers separation between the client’s sleeping quarters and workspace. To optimize functionality, open and closed storage is thoughtfully detailed into every room, including built-in closets, large bathroom vanities, and hidden wall cabinets.
A legacy art and design collection inspired a layered approach to interior architectures, detailing, and finishes. Carefully designated exhibition spaces create thoughtful homes for contemporary artworks, modern sculpture, classical paintings, and iconic design collectibles. Bridging these styles, wide-plank herringbone flooring joins traditional and contemporary modes. A custom statement wall of slate-blue linen offers a subtle mid-century air that nods to the original modern furniture around it and integrates slender stainless steel shelving for added display capacity. A full-height opening fades seamlessly into the wall, a portal to the primary sleeping quarters. Frameless doorways, hidden baseboards, and minimalist lighting serve to simplify the interiors and uplift the cherished objects within.
Located in a co-op building, strict parameters around ceiling heights, noise, and construction guided a careful design and renovation process. We developed fine-tuned technical solutions to integrate new services, remove radiators, add central air and humidity control, and dramatically improve circulation space, acoustical separation, and air quality.
Pragmatic and specific, Vale Residence carefully maneuvers for each square foot to optimize a refined spatial character. It relates, at all angles, to the vivacious natural world outside its windows, aspiring to captivate moments of serenity and delight and create a refreshed sense of sanctuary in the city.
Location
Toronto, Canada
Completion
2024
Size
1,350 sf
Team
RDZ Engineers, Imeneo Construction
Photography
Adrian Ozimek










