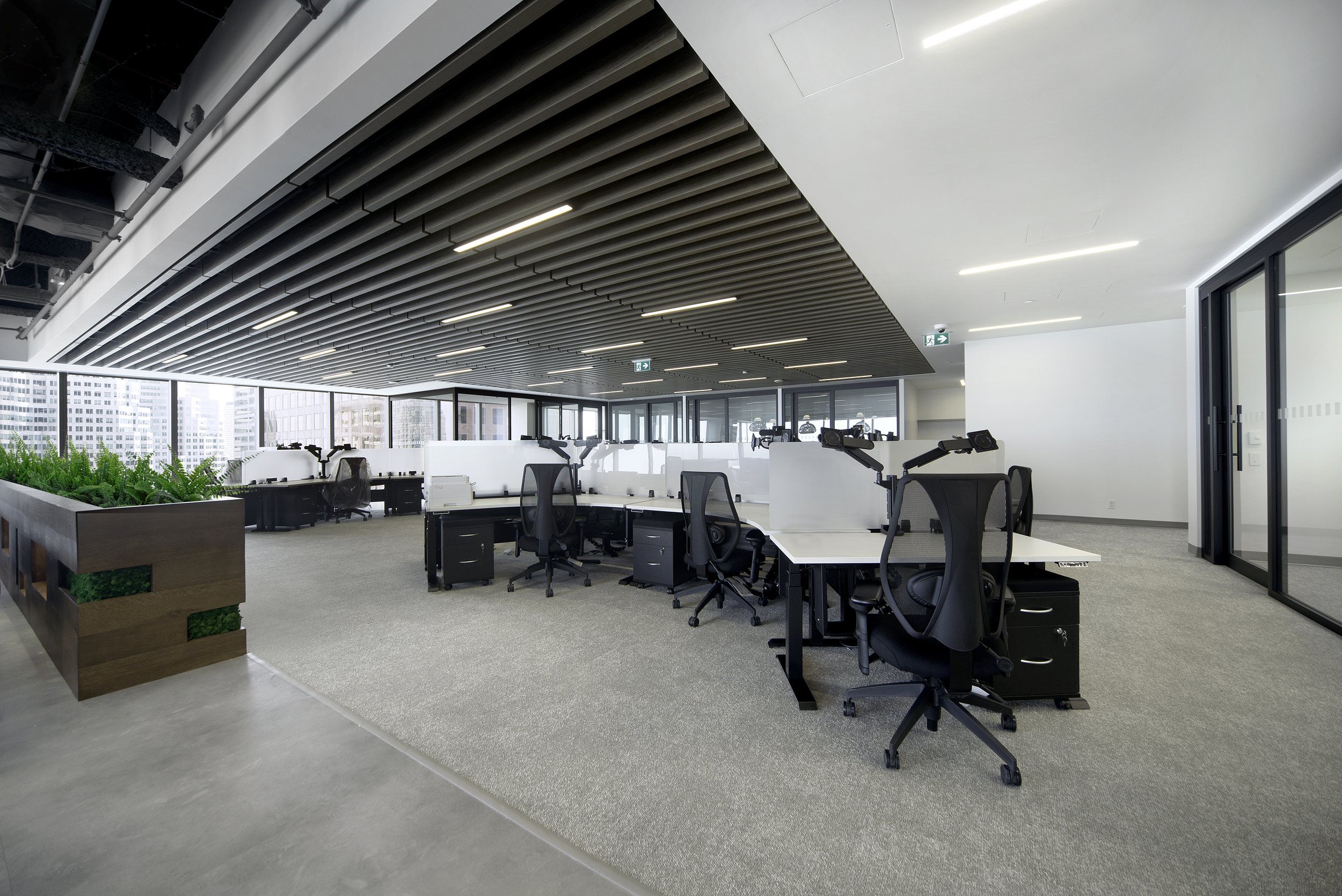In architecture, limina are thresholds between spaces, transformative zones that bring us from one spatial reality to another.
Studio Limina aspires to such a structure, translating design potential into functional, accessible architectures that are supportive to those who inhabit them and to their larger communities.
About Us
Studio Limina is a multi-disciplinary architecture firm with a strong commitment to transformative design. We are based in Toronto, Canada.
Our studio oversees the creation of built environments that range from single family homes, mid-rise and high-rise dwellings, commercial developments, revitalized historic and industrial buildings, and technical architectures. A research-driven firm, we also specialize in design proposals, feasibility reports, and enhanced 3D modeling.
Whether converting a former industrial building into a state-of-the-art cancer research lab, outfitting an urban data centre with the highest levels of security and life safety for its employees, or restoring a heritage home in a historic downtown Toronto neighbourhood, our team is guided by a shared mission to transform spaces for better public and private use through imaginative, robust design.
SLi was founded by Lance Kaprielian, who brings more than 25 years of architecture experience, technical acumen, and design expertise to the studio. Our small-firm model empowers an agile, efficient, and solution-oriented design process, led by a team of versatile, hands-on architects.
Our projects are fine-tuned and carefully detailed, offering innovative solutions to a site’s specific needs and the aspirations of our clients.
Regardless of the form, we strive to create meaningful spaces that are warm, tactile, inviting, social, practical, and beautiful — architectures that improve quality of life and are built for the future.
Lance Kaprielian
Founder + Principal Architect
An award-winning architect and design educator, Lance Kaprielian brings more than 25 years of practice to his role at Studio Limina.
Over the past three decades, Lance has honed a comprehensive design practice bringing new built environments and architectural regeneration to communities across Ontario. His expertise in various typologies, schematic design, technical architecture, code compliance, and complex approvals processes has allowed Studio Limina to bring a wide range of exciting infrastructures from concept to realization. Notable clients include Allied Properties, Centurion Properties, Metrolinx, City of Toronto, B.C Hydro, and Starlight Properties.
Lance launched SLi in 2020 after more than a decade leading KAVE Architects (2006-2019). Trained at the internationally renowned firm Hariri Pontarini, he earned multiple awards for his role as Project Architect of the Robertson House Crisis Centre, a women’s shelter in Toronto, as well as the MacLaren Art Centre in Barrie. Dedicated to improving design education in Canada, Lance has taught and led curriculum development at the award-winning school of Architectural Technology at Humber College. He is a member of the Royal Architectural Institute of Canada (MRAIC), the Ontario Association of Architects (OAA), and the Toronto Society of Architects (TSA).
Project Leads
Our innovative design team brings robust technical experience and a careful architectural eye to the management of projects across the firm’s multi-disciplinary portfolio.
Specializing in the creation of program-specific performance standards, budget control, construction phasing, code compliance, 3D modeling, and more, our skilled project leads have overseen the execution of targeted design solutions across Greater Toronto and Southern Ontario, bringing to life exciting architectures of varying typologies in both urban and rural locations.
Corey Roberts
Architectural Designer
M.Arch
Rilla Wang
Architectural Designer
M.Arch, M.Eng











