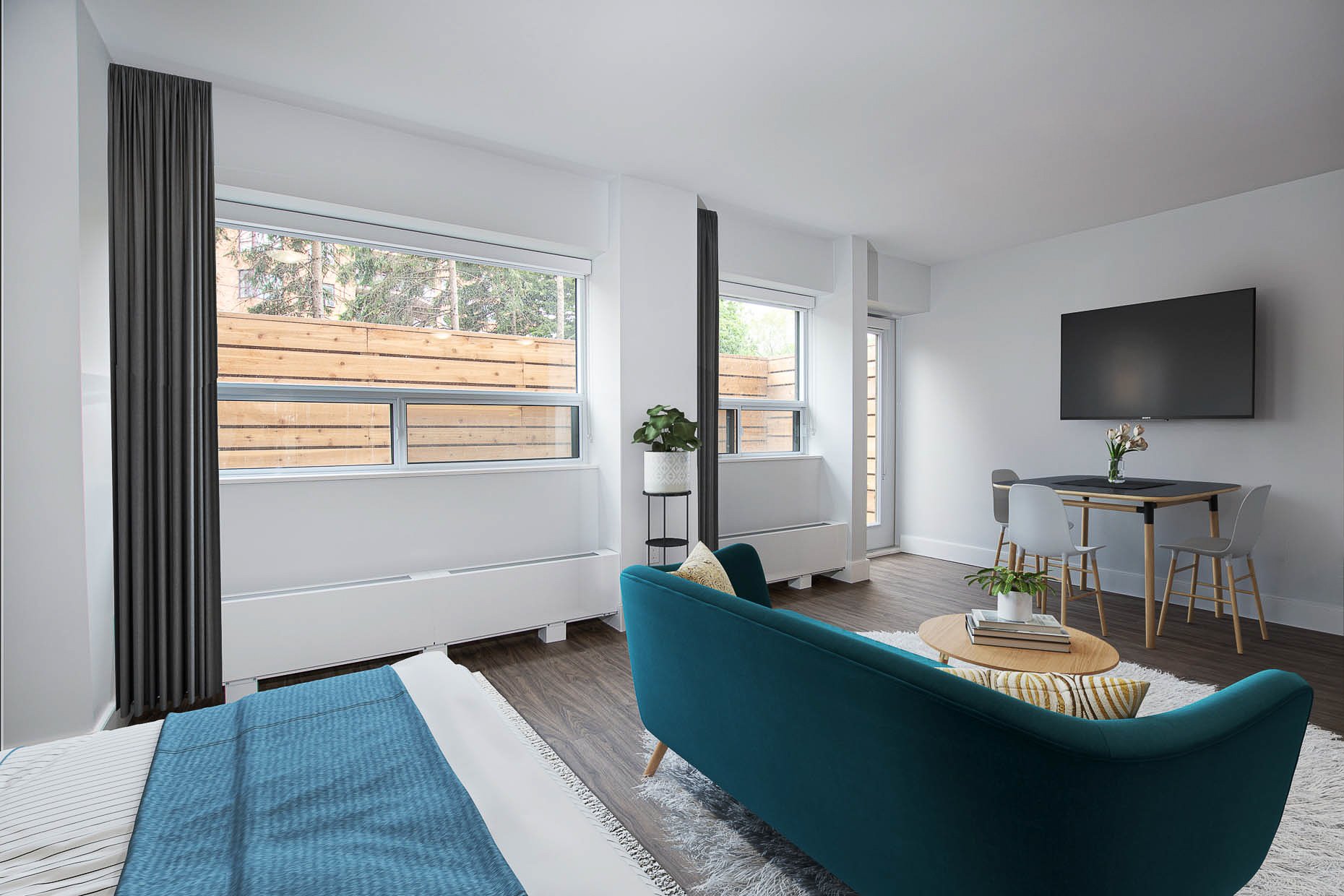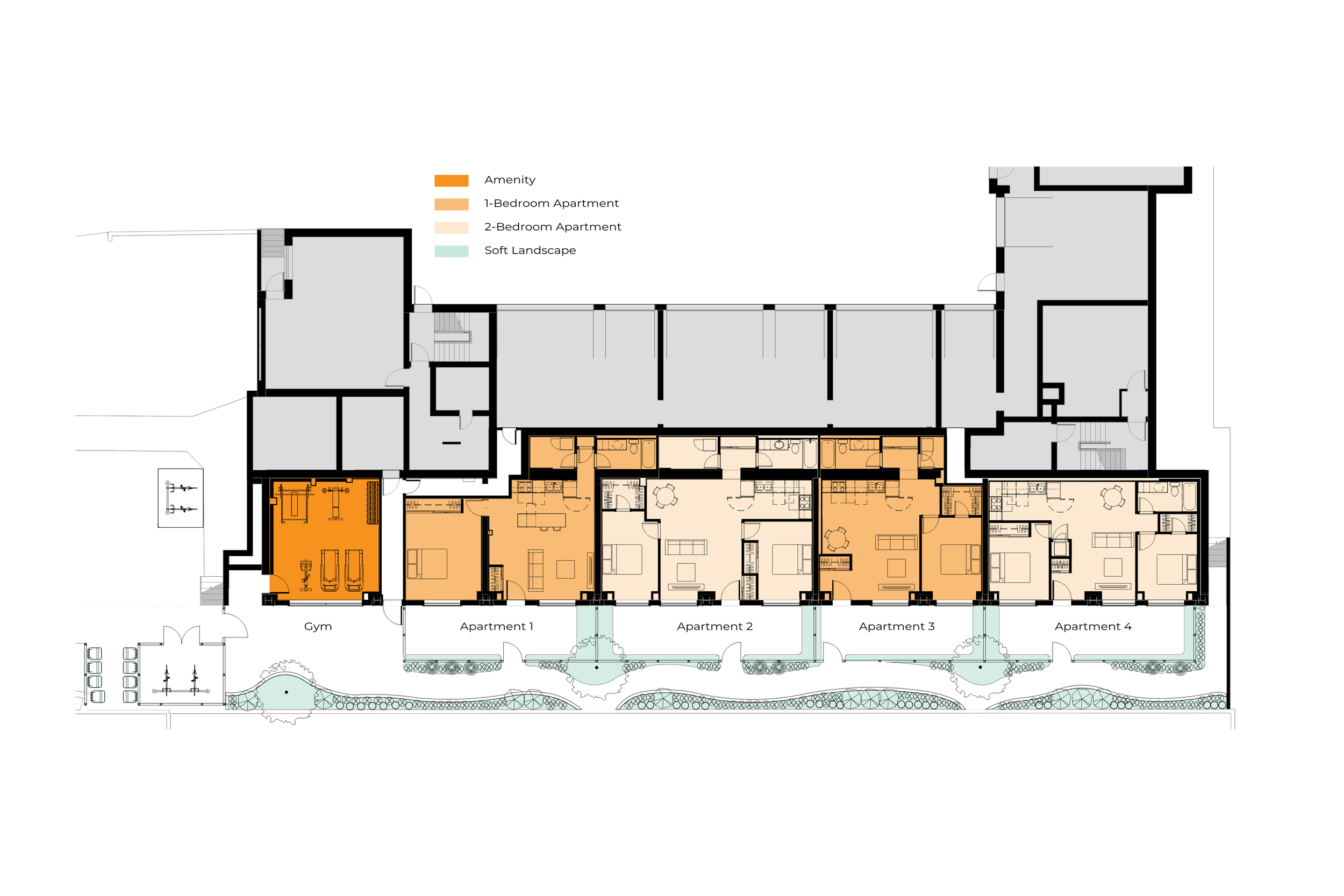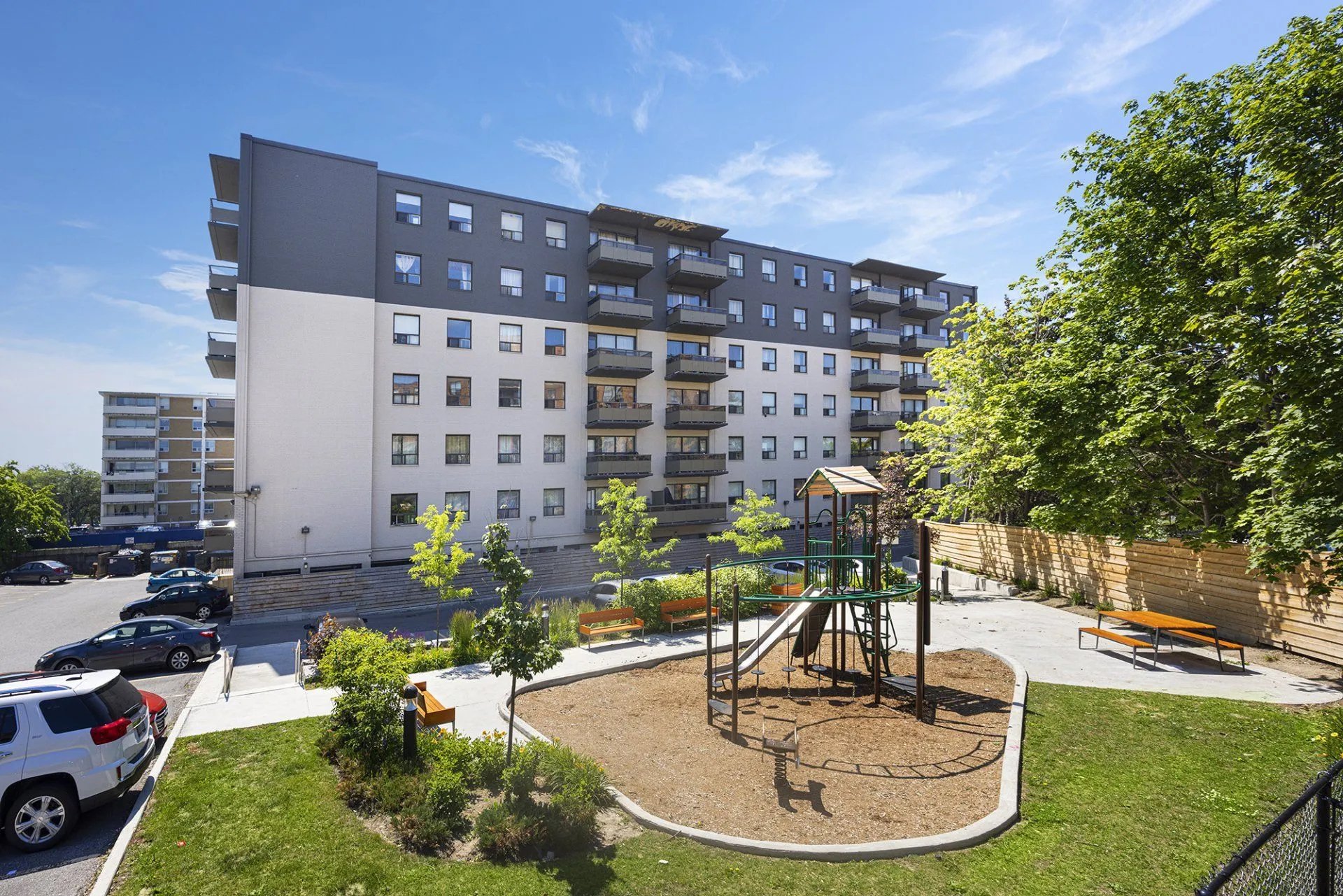
Suite Creation
In this specialized scope of our portfolio, SLi oversees the phased renovation of existing multi-unit residential buildings across Ontario, transforming aging towers through gentle densification and rigorous, technically informed design interventions
-
Largely conducted on buildings from the 1950s to the 1980s, our suite creation portfolio centres around the conversion of underutilized spaces into new, fully equipped residential suites. Targeted remediation of the overall building drives these projects, including major upgrades to services, improved building accessibility, and new common area amenities.
Our process begins with thorough site investigation, in which a building’s original services and structure are examined alongside a comprehensive authorities review, with regard to planning and approvals, zoning, code compliance, life safety, forestry, conservation, transportation, and more. Coordinating with municipalities across southern Ontario, our conversion plans detail all upgrades required to comply with current regulations and any coordinated diligence required by our project team during complex permitting processes, including site plan approval and the pursuit of Committee of Adjustment variances. Finally, we oversee the execution of a phased construction schedule with our team, strategically created to minimize impact for existing residents and maintain building amenities over the course of renovation work.
At Parkwoods Village Residences, a trio of mid-rise buildings from the 1970s, SLi oversaw the conversion of unused ground-floor parking garages into new at-grade residential suites with private patios. Integrated into this site renewal are upgraded life safety systems, new accessible building entrances and suites, and common area improvements including a renovated gym, bike storage room, mail area, and new, outdoor playground.
At Elizabeth Street Residences, a seven-storey tower, we led the transformation of defunct storage facilities into affordable bachelor and 1-bedroom apartments. In turn, our design reclaimed an abandoned swimming pool to create new storage lockers for residents, integrated new services into existing building systems, replaced sprinklers, upgraded fire separations, and improved accessibility across the site.
SLi employs advanced technologies and technical research that power the tailored solutions required to achieve our clients’ densification and remediation goals. We update archive drawings using sophisticated building scanning technologies to create hyper-accurate 3D digital models that detail existing systems and architectures. With this data, we’re able to enact a rigorous discipline around the integration of structural improvements and new systems, optimizing technical designs in service of enhanced spatial character, including reclaimed square footage, maximized ceiling heights, and thoughtfully delineated unit plans. When devising new exterior walls for units, for instance, plans carefully account for existing structural columns to achieve large openings that provide natural light and accessible walk-outs to private patios. All layouts meet our stipulated design standard for livability, spatial quality, and finishes, including four-piece bathrooms, kitchens with full-size appliances, in-suite laundry facilities, and ample closed storage.
Community-minded interventions include enhanced outdoor amenities like cooking and dining areas, new secure outdoor bike parking, and such landscaping improvements as reconfigured gardens and pedestrian pathways. Structural enhancements, including the replacement of original slab-on-grade, upgraded ventilation, renovated hydro rooms and life safety systems, and reorganized building plumbing ensure functional and dependable spaces. These detailed architectures creatively respond to site-specific contexts and needs, offering innovative housing solutions anchored by meticulous design and quality of life considerations.
Selected Projects:
Parkwoods Village Residences I, II & III (Toronto, ON)
- Creation of 26 new units and common area improvements across three propertiesElizabeth Street Residences (Mississauga, ON)
- Creation of 5 new units and common area improvementsKennedy Road Residences (Toronto, ON)
- Creation of 9 new units and outdoor common area improvementsSpencer Avenue Residences (Toronto, ON)
- Creation of 4 new units, common area improvements, enhanced 3D modelingBathurst Twin Residences (Toronto, ON)
- Creation of 12 new units and common area improvements across two propertiesSilver Spear Road Residences (Mississauga, ON)
- Creation of 3 new units and common area improvementsGarfella Drive Residences (Toronto, ON)
- Creation of 5 new units and common area improvementsDundas Street Residences (Mississauga, ON)
- Creation of 2 new units and common area improvementsPark Street Residences (Mississauga, ON)
- Creation of 3 new units and common area improvementsHelene Street Residences (Mississauga, ON)
- Creation of 3 new units and common area improvementsGoreway Drive Residences (Mississauga, ON)
- Creation of 12 new units and common area improvements
Location
Various
Completion
Ongoing
Size
3 - 15 Storeys
Photography
Courtesy of client












