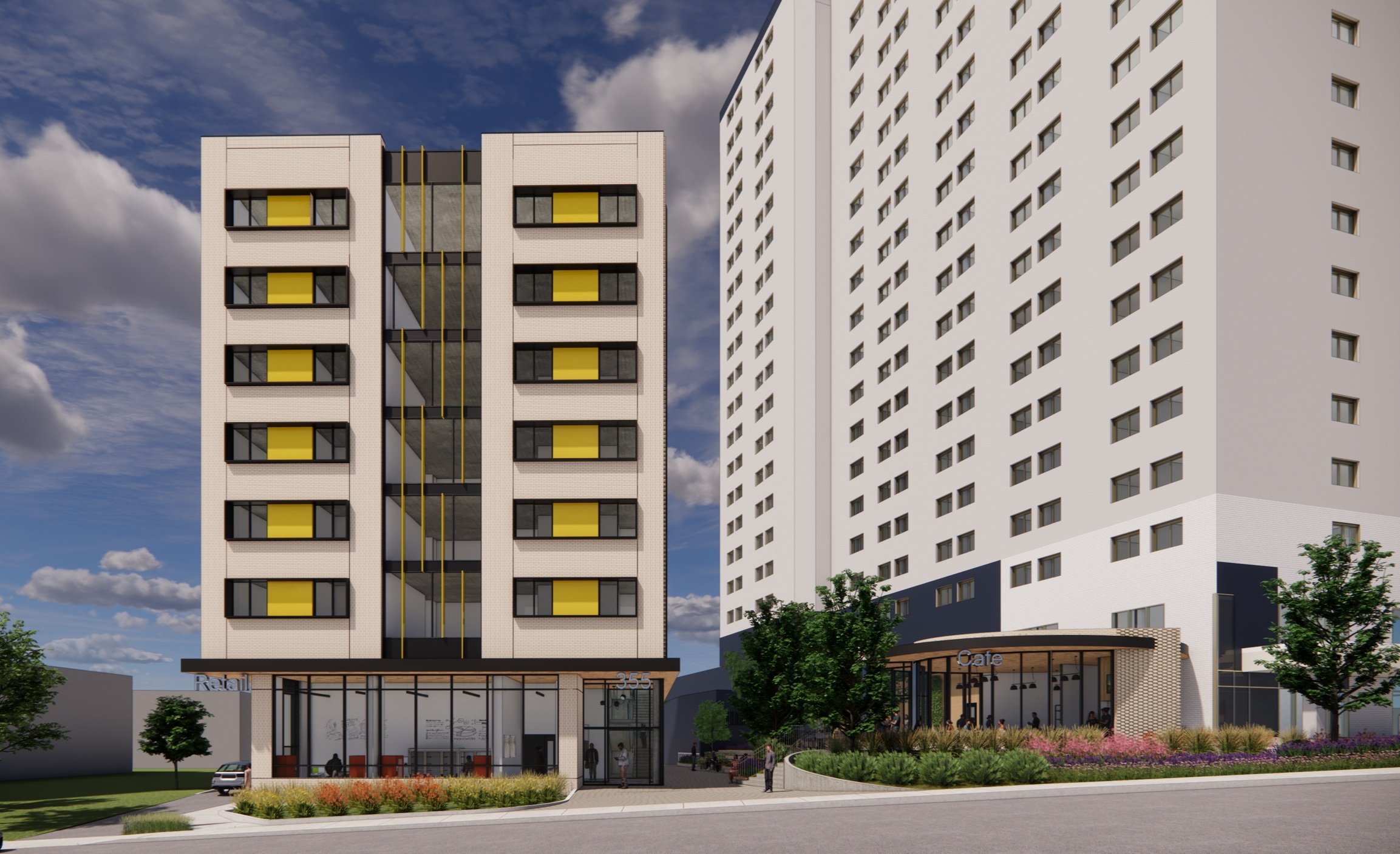
Waterloo Student Residence
This exciting rezoning project proposes thoughtful densification to a major downtown intersection in Kitchener-Waterloo, radically improving accessibility at the site and offering substantial contributions to the public realm
-
At the intersection of King and Columbia Streets, a short commute from the University of Waterloo and Wilfrid Laurier University, a pair of single-family lots wedged between two residential towers offers a unique opportunity to introduce new student housing to the neighbourhood and manifest community improvement through architecture.
Our proposed interventions at the site include a seven-storey private student residence, connected to an existing tower by an accessible courtyard. SLi will also lead the design of a public cafe and other animations at the street level, culminating in a network of design solutions that will redefine the property and create a new meeting point by campus.
Informed by the site’s atypical shape, our design brings together a series of offset, counterpoised structures distinguished by their varying geometries and connected by a shared language of organic flowing curves. The proposed rental residence offers a compelling cantilevered form, an inviting canopy clad in warm, natural materials and accented by a vibrant aluminum curtain wall. Creating a discipline around mechanical systems, structure, and architecture, a continuous vertical element creates visual distinction on the exterior of the building, houses all ventilation services, and offers relief between masonry blocks.
Inside, units are carefully articulated and scaled to offer flexible layouts that accommodate full kitchens, four-piece bathrooms, study areas, and storage. Services are integrated in corridors and other secondary spaces to achieve distinct spatial quality in common areas and bedrooms, which feature full-length windows and nine-foot ceilings.
A driving principle of our proposal, accessibility is organically incorporated into the site’s primary architectures. We designed all main paths and entrances to be accessible, eliminating the need for secondary ramps and signage, and ensuring all access points are universal. Responding to a considerable elevation difference between the buildings, an accessible terraced courtyard unifies and networks the property — an imaginative design solution that creates a vibrant outdoor gathering space programmable for resident events and student initiatives — activating the existing slope in service of accessible entrances at each of the three buildings.
Defined by these quality of life considerations, our proposal is intended to offer a contemporary new space for the university community, anchored by the drive to create housing that is human-centred, functional, welcoming, and socially minded at its core.
Location
Waterloo, Ontario, Canada
Completion
Forthcoming
Size
7 storeys
Team
BNKC Architects, RDZ Engineers (Mechanical, Electrical), Blackwell (Structural), MTE Consultants (Civil), Norris Fire Consulting, GSP Group (Landscape Architect), MHBC Planning, CodeNext (Code Consultants)
Imaging
Studio Limina














