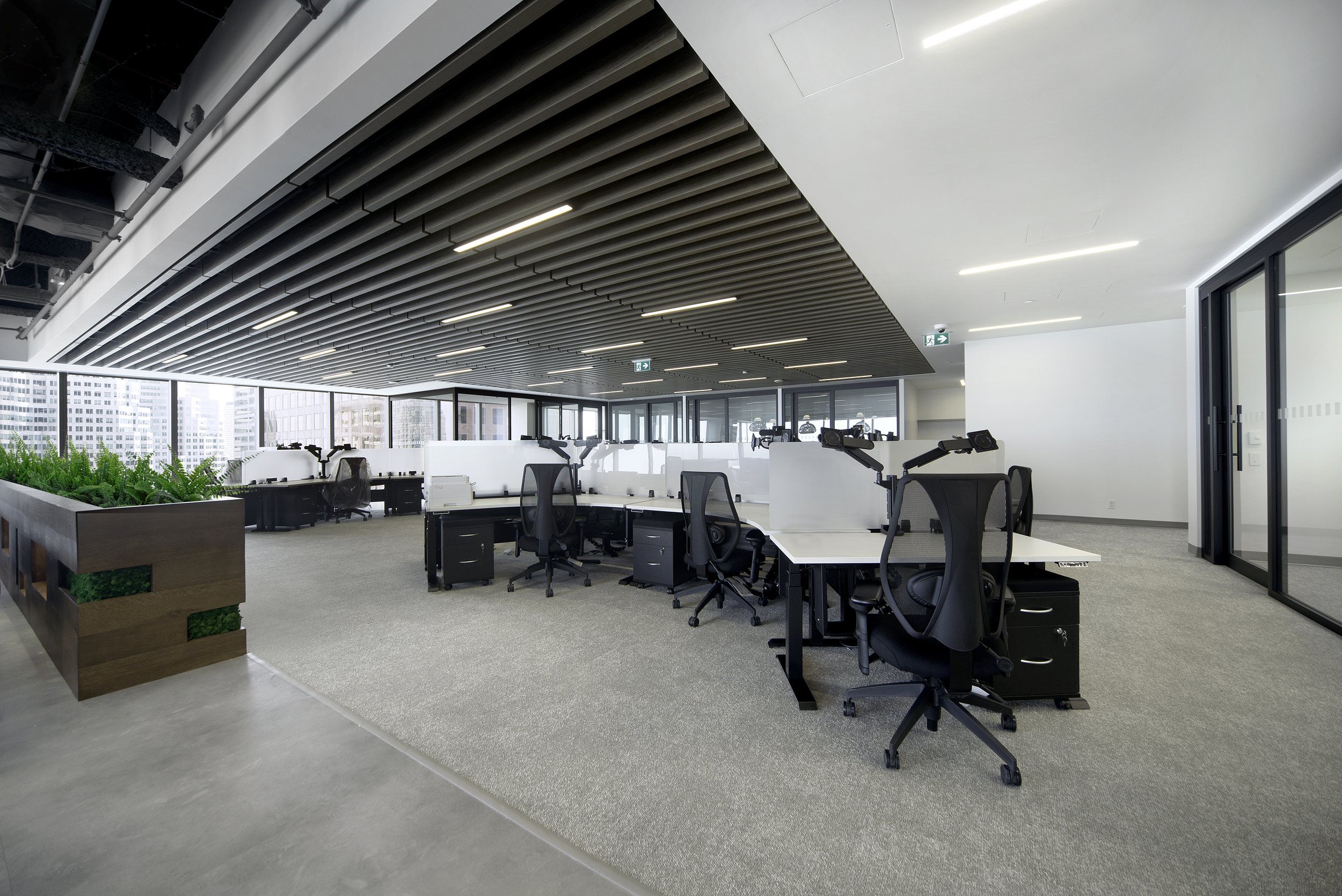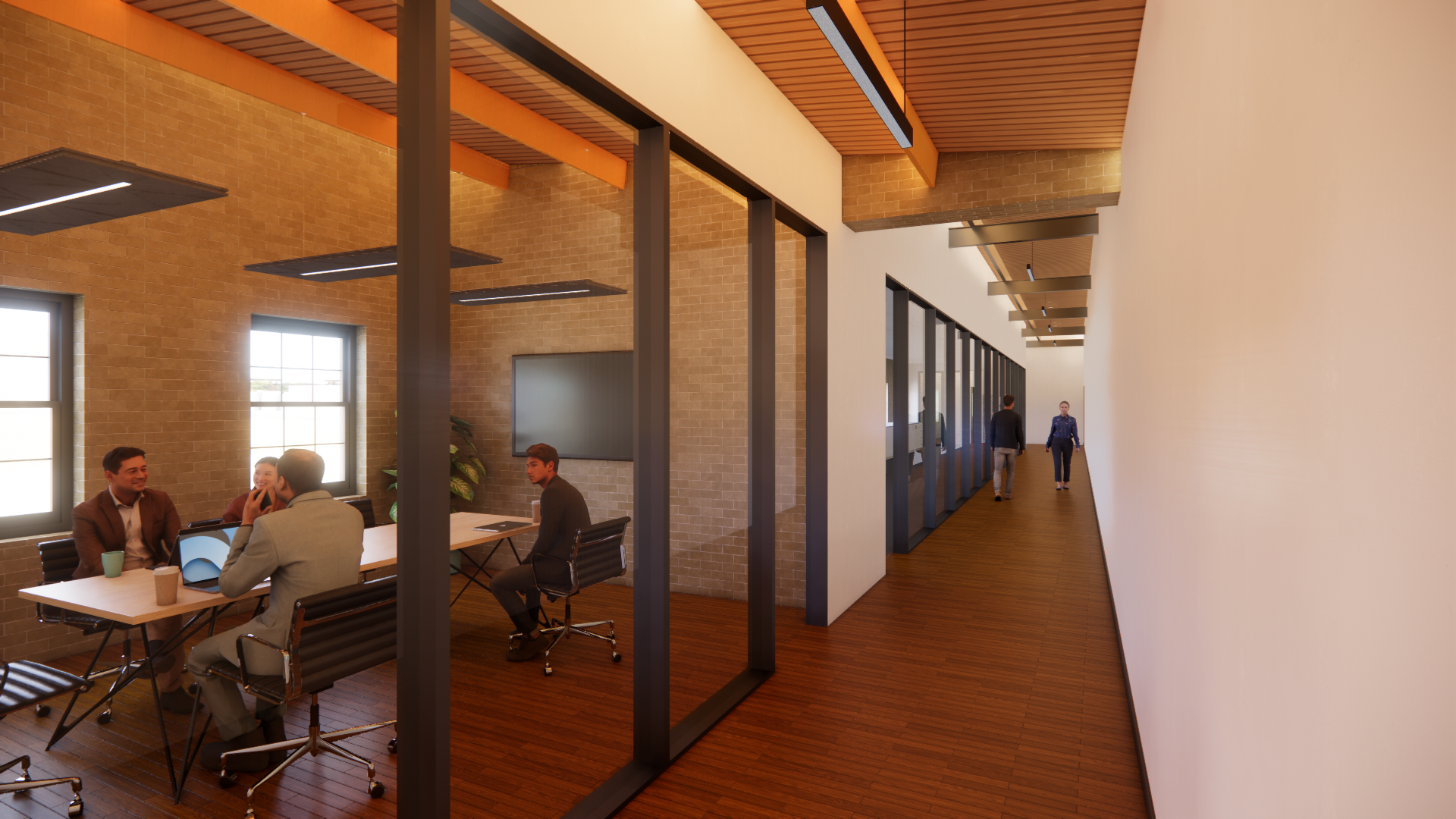
Adelaide Office
A biophilic workspace in Toronto’s downtown core provides a customized headquarters for a rapidly growing finance company, transforming an outdated office into a future-focused business hub centred around agility and collaboration.
-
An intensive and specific set of client needs guided our renovation of this expansive office space in Old Toronto, located on the 39th floor of a corporate tower. Namely, the investment firm required more space for its burgeoning team and a multifaceted program for various functions, including flexible social areas to host clients. A substantial material refresh of the 6,000 sf space was also required to represent the company’s sustainability-focused brand and offer an attractive professional setting for employees and visiting business partners.
Entering the reception area, refinished wood paneling and a statement living wall establish a palette of welcoming, natural materials that flow through the office. While introducing several new large-scale architectures, we maintained a direct path from the lobby to the renovated boardroom. This distinct public corridor offers a strong visual experience for visitors and maintains privacy for other confidential zones of the office. In response to the client’s desire to create flexible, open areas for staff and colleagues, we replaced a large partition with a living semi-wall that creates a more subtle division between office space and a generous social lounge.
Our redesign improves capacity through an enlarged communal work zone, new private offices, breakout rooms for team meetings, and acoustically separated workstations. In the central coworking hub — the nucleus of the office — we devised a new layout that adds deskspace with minimal impact to existing floor monuments for power and data. Replacing dated and damaged ceiling tiles, a custom feature canopy installation creates clear placemaking for the shared work area. A playful arrangement of wood-finished acoustic panels mingle with delicate LED suspension lights, an elevated take on the conventional office fluorescent. We carefully integrated ceiling, lighting and ductwork infrastructures into this sound dampening solution, with ample accommodation for supply and return air.
New and renovated offices line the direct perimeter of the coworking hub, each provisioned with a full glass wall to create ease of connection between managers and their staff and manifest access to natural light from exterior windows for offices at the centre of the floor. Autonomous executive suites enjoy incredible views of the city skyline, carefully space-planned to create diffused lighting conditions for everyday work as well as video conferencing.
Alongside these primary gestures, detailed design improvements throughout the office — raised ceilings, new lighting and interior structures, and a discipline around venting, framing, and flooring — create cohesive, polished, and contemporary spaces. Security and accessibility improvements as well as added storage and administration areas modernize the space and offer improved functionality. Completed on an accelerated schedule in close cooperation with our client, Adelaide Office encapsulates efficiency and collaboration at all angles — a versatile professional space fine-tuned to the needs of its employees and major stakeholders.
Location
Toronto, Canada
Completion
2023
Size
6,000 sf
Team
TMP (Mechanical Engineers, Mulvey and Banani (Electrical Engineers), mywall (Glass + Wall Systems)
Imaging
Courtesy of client










