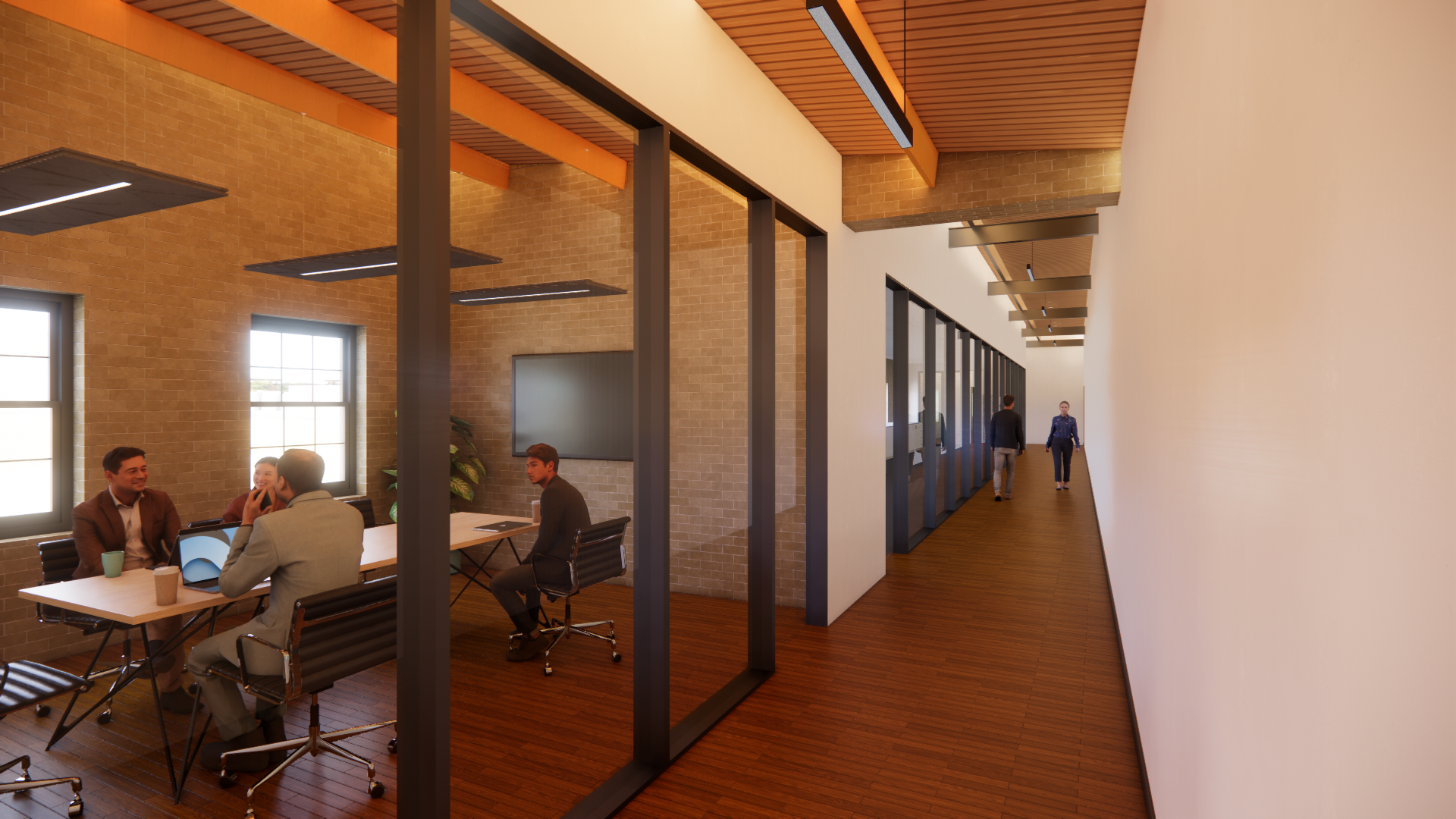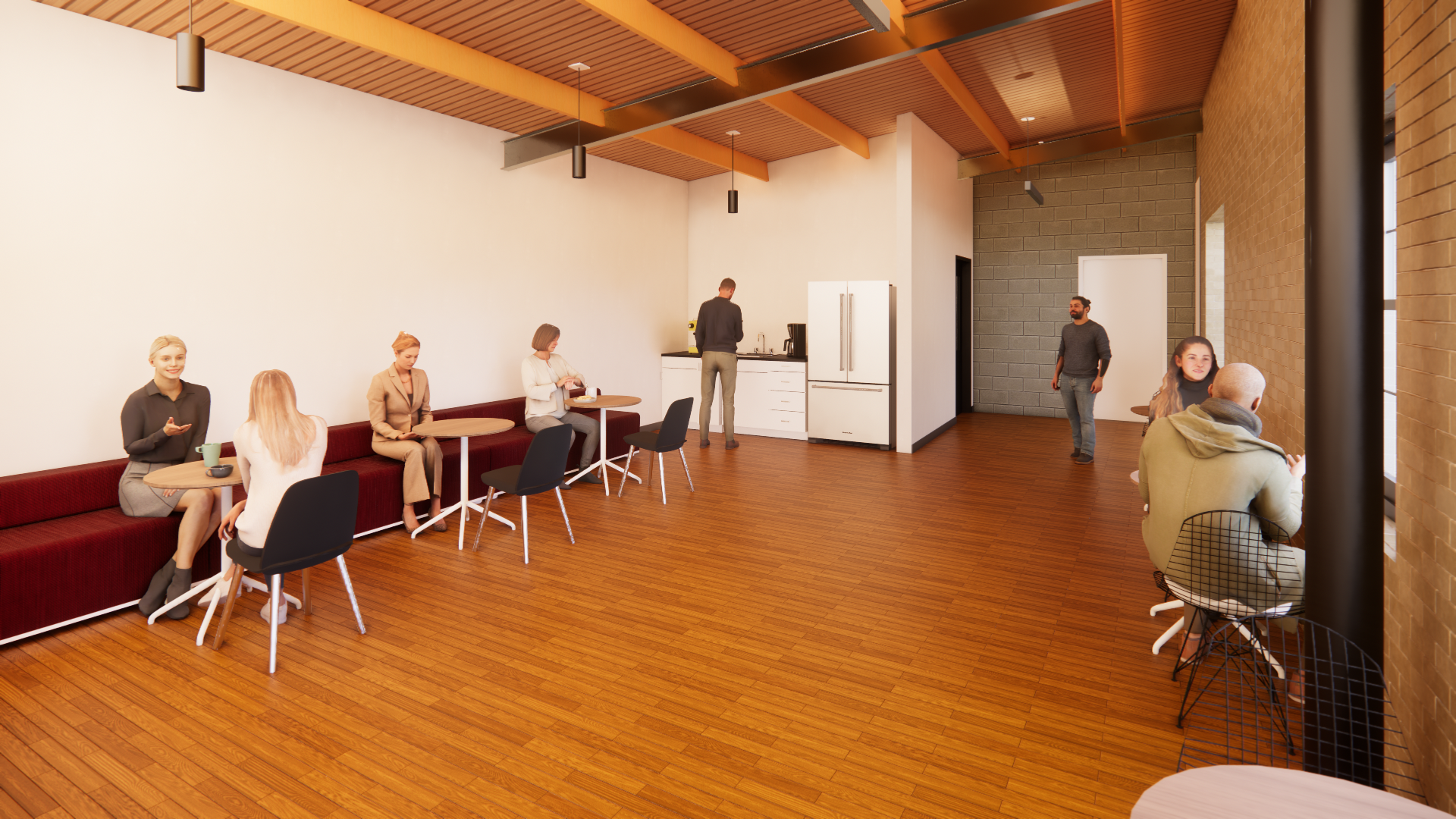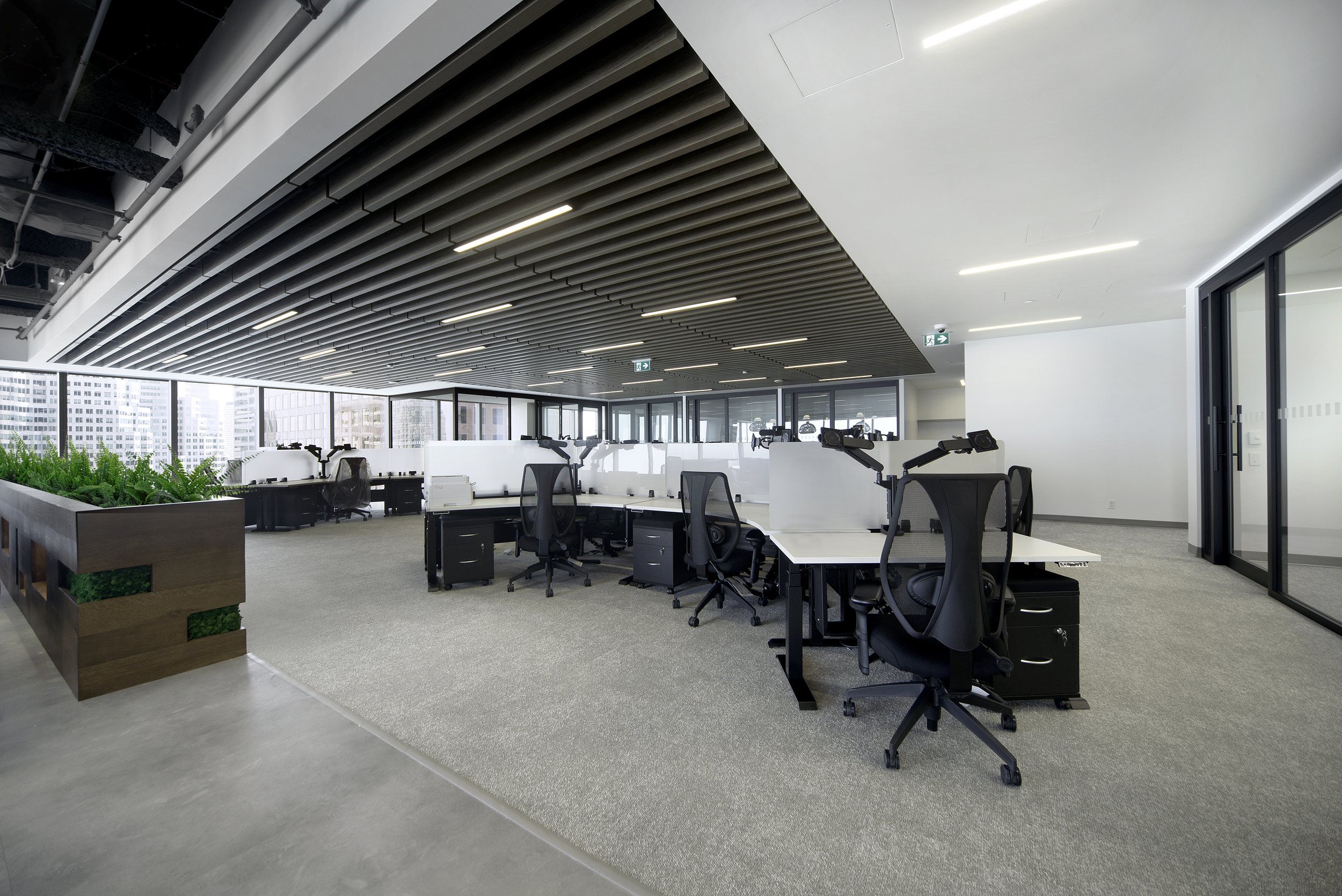
Waterloo Cancer Research Facility
Our advanced design proposal for this highly technical laboratory and corresponding office space transforms a brick-and-beam industrial site into a versatile workplace for medical innovation
-
Associated with the University of Waterloo, this large-scale cancer research centre was designed to act as a multi-purpose hub housing specialized laboratories, flexible coworking zones, executive offices and boardrooms, common areas, and a welcoming event space. SLi developed a full-scale design and approvals plan to convert the fourth floor of Kitchener-Waterloo’s century-old Tannery building, including detailed considerations around specialty equipment and materials and technical infrastructures for a range of requirements.
Our proposal for the expansive, 15,000 sf space begins with rigorous structural improvements to the former industrial building to comply with stringent research facility standards. Technical labs are designed to be certified for state-of-the-art cancer research, with each unit customized for specific needs, including ventilation, life safety, fire separation, noise, and material considerations. Using strategic space-planning, we were able to design labs with access to natural light by converting a series of windows to comply with technical and material standards for laboratory usage.
Our design of the centre’s non-technical spaces celebrates the building’s historic features, preserving the original tongue-and-groove wood ceiling and structural steel beams in meeting rooms and corridors. Proposed new acoustic lighting is integrated into the angled roofline, creating a compelling interplay of lines and enhancing more atmospheric volume levels throughout the lofty rooms. A warm material palette was formed around the site’s original buff-coloured brick walls and the proposed restoration of original maple floors.
Common areas elevate a series of comfortable, inviting, and clearly defined spaces to work and gather, including arrival and dining zones for staff. A large room at the north end of the building houses an open coworking area with deskspace and lounge seating positioned around large window openings. Designed to provide substantial clearance and circulation space, this flexible zone also provides ample standing room for office socials, large informal meetings, and events.
Thoughtful programming, fine-tuned strategies, and meticulous technical detailing culminate in a high-level scheme for the important research facility — a design plan that offers meaningful transformation for the historic site and a new space for health and innovation in the university community.
Location
Waterloo, Ontario, Canada
Completion
2023 (Design Proposal)
Size
15,000 sf
Team
WalterFedy (Engineering)
Imaging
Studio Limina







