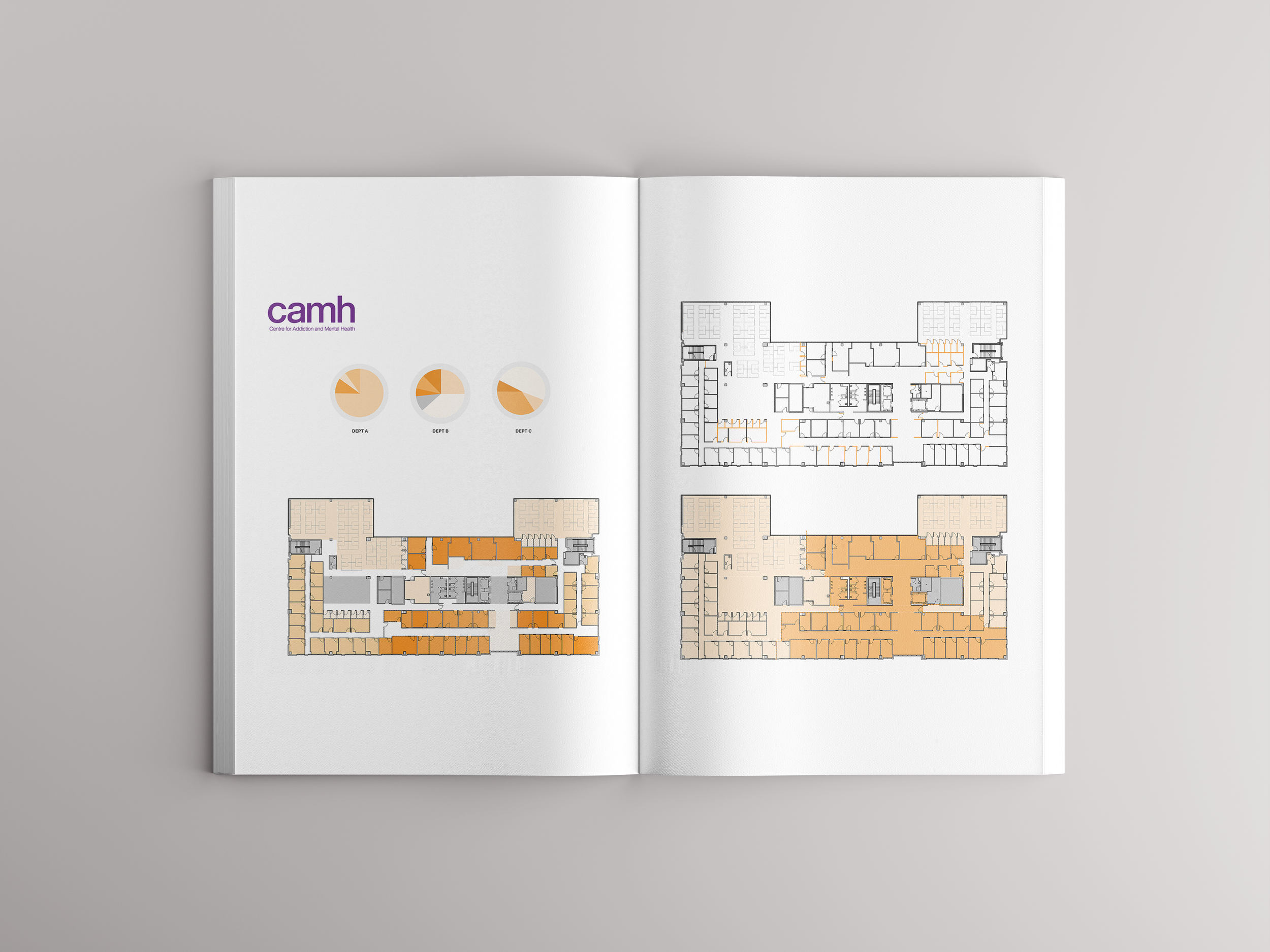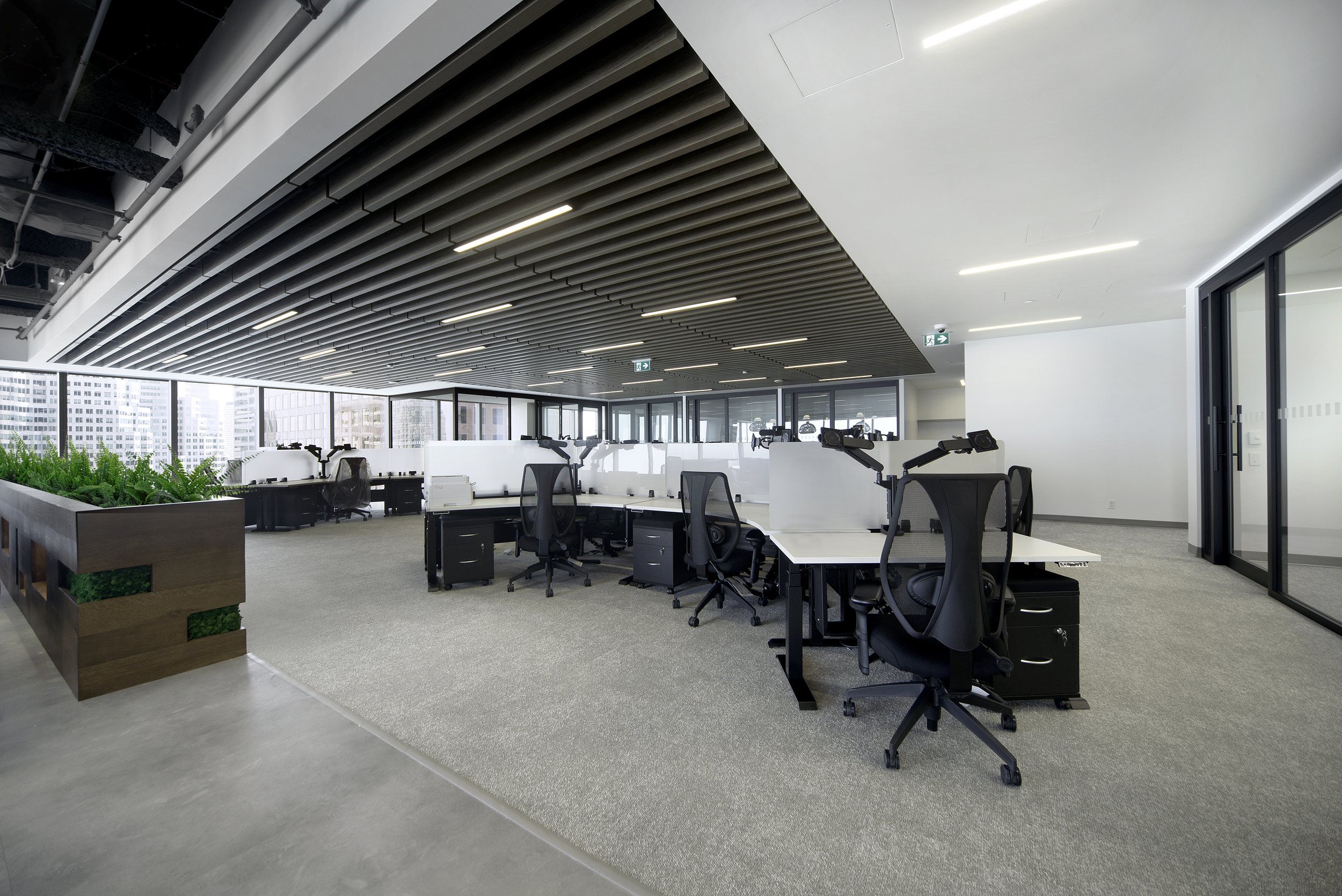
CAMH Outpatient Centre
Bell Gateway Building, Fourth Floor
Our proposed redesign of this critical healthcare unit in Toronto uses industry-informed design principles and data-driven solutions to create flexible, safe, and supportive spaces for hybrid work and therapeutic treatment
-
One of Toronto’s leading healthcare providers, the Centre for Addiction and Mental Health (CAMH) engaged SLi to develop a comprehensive design strategy for the fourth floor conversion of its Bell Gateway outpatient centre. The 26,000 sf space was not effectively arranged to suit the needs of the diverse personnel and public who accessed it on a regular basis, requiring a complete reorganization to create a flexible, hybrid workplace that confidently meets the spatial demands of various disciplines and employees.
Our proposal is primarily informed by an in-depth analysis of the public and private usage of the space, which services three CAMH departments, regular patients, and 175 employees including clinicians, practitioners, doctors, researchers, and administrative personnel. With the goal to retain the existing fabric of the building as much as possible, a discipline around demolition and construction was also required to ensure a minimally invasive renovation.
To formalize the client’s needs, SLi developed a proprietary in-house algorithm that collects information and performs high-level data analysis. Using this responsive model, we determined key insights around capacity requirements and created a detailed design solution that offers a hyper-flexible layout with secure separations between public and private areas and unique addresses for the three departments that occupy the floor. While each department is assigned a distinct work area, carefully conceived hallways and a shared security system create a network of employee zones that staff can easily move between in service of collaborative treatment, administration, and research. Our layout also sensitively modifies existing walls and separations to increase the capacity and range of professional spaces, creating dedicated and shared offices, coworking space, acoustically separated telephone stations, and internal administration areas with secure file storage.
A large shared lobby provides a single public entrance with elevator access as well as dedicated reception desks and waiting rooms for each of the three departments. This functional design solution offers streamlined wayfinding and ease of navigation within the high-traffic area. Client-facing treatment rooms flow outward from this hub and include spaces for group therapy, individual consultation, and private treatment.
In accordance with CAMH standards and principles, our proposal ensures that patient areas are treated as priority spaces and designed to provide the highest level of care. New and modified treatment rooms line the north and south perimeters of the building, optimizing existing apertures and access to natural light; others are equipped with dual exits as per CAMH safety protocols, ensuring that treatment spaces are comfortable, well-illuminated, and conducive to therapy. Concurrently, open workstations for CAMH staff make use of large windows along the north side of the building to provide bright coworking zones for employees. And in situating the public reception at the centre of the floor, our design reconfigures overly long, disorientating hallways to create shorter, more contained corridors that are easier to navigate and include a series of waiting areas with windows, seating, and plants.
Customized and future-focused, the proposed program responds to Toronto’s urgent need for increased mental health facilities, as well as new practices around hybrid work that have redefined the functional workplace. Using innovative, data-driven approaches, our design offers a unified network of professional spaces for the Canadian healthcare institution — an office and treatment facility that performs efficiently, thoughtfully, and safely for staff and patients.
Location
Toronto, Canada
Completion
2022 (Design Proposal)
Size
26,000 sf
Imaging
Studio Limina









