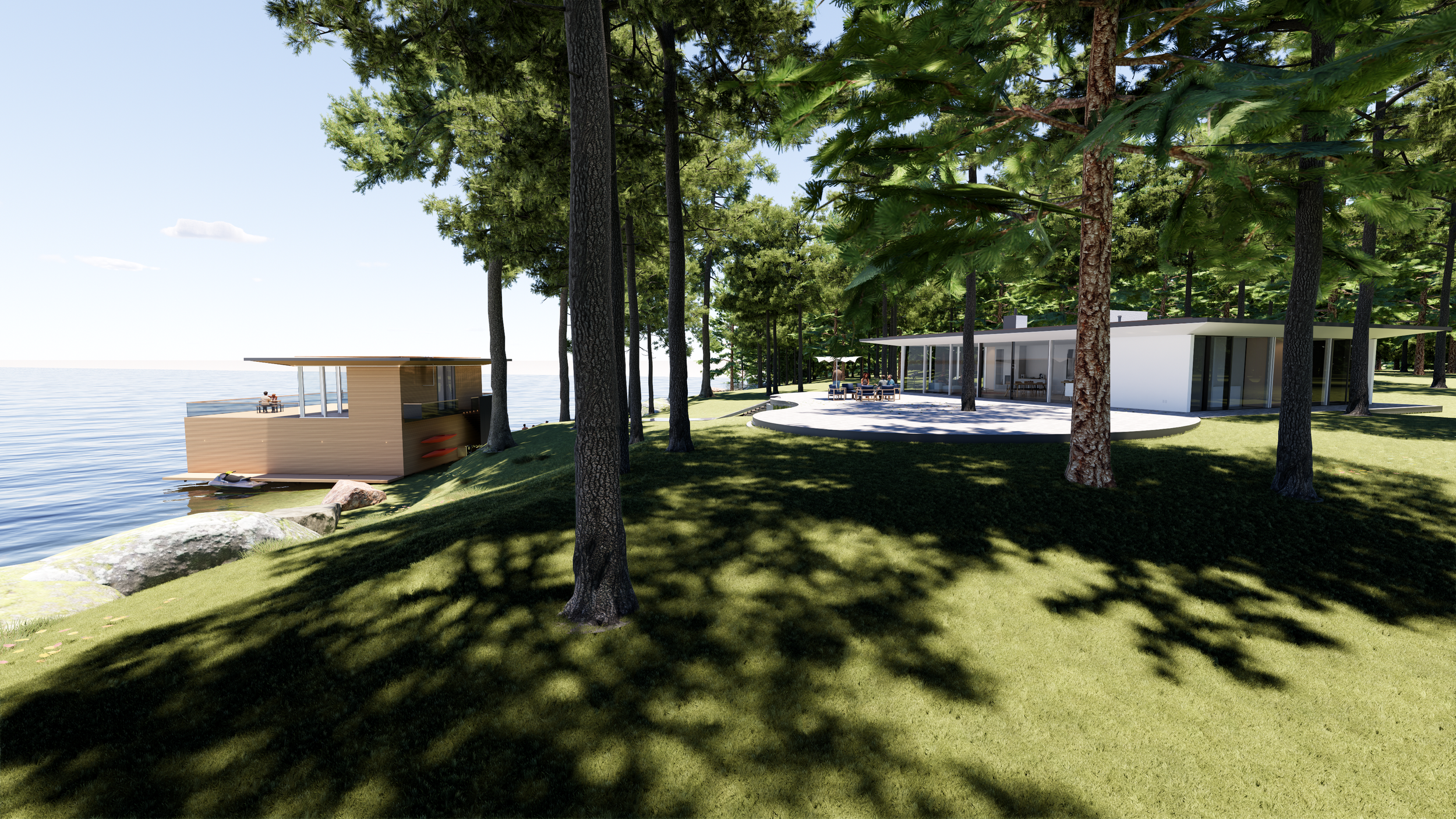
Island Cottage
A glass-walled retreat among the conifers, Island Cottage elevates a clarity of architecture and low-impact design, conserving and revering its surrounding landscape through context-driven solutions and an unwavering simplicity of form
-
A strong contemporary vision guides the design of this rural island cottage, situated on an 33-acre undeveloped lot in Muskoka. Integrated into a natural clearing at a heightened elevation from the lake, the forthright, low-slung structure cradles itself into the surrounding forest.
Floor-to-ceiling windows and sliding doors create walls of glass around three sides of the home, with embedded structural posts that lend the illusion of a floating roofline. Void of visual obstruction, the ceiling offers two continuous openings — a streamlined air curtain slot and recessed rolling blinds — that uniformly trace the perimeter of the home. To disguise density where ceiling and roof meet, a tapered overhang wraps the house and fades outward to a gentle edge. The interior ceiling flows into the exterior eave with a subtle architectural uplift that draws the eye skyward, expands the view and experience, and creates continuity between indoor and outdoor spaces.
Siting and orientation were carefully navigated, cooperating with the current treeline to harness camouflage from the lake and also achieve magnificent views across the water. To avoid the removal of trees, interior systems, bedrooms, and communal spaces were arranged around optimal apertures to the forest and lake. Polished concrete floors pour out onto an organically shaped patio that is contoured to the landscape and incorporates elderly conifers in service of daytime shade. The platform flows into a winding path toward the water that follows the curves of the topography, emphasizing a series of architectures that are thoughtfully integrated into nature at every turn.
A 1,500 sf boathouse adapts the cottage’s roof solution, expansive glazing, and continuous floor plate into a pavilion application, provisioning a second-storey office and guest suite alongside a wraparound dock, bar, and upper deck. Like the main cottage, interior transitions seamlessly into exterior, now in the form of rich cedar panels with a nautical air, a visual reference to the function of the dwelling, which offers multiple access points and storage facilities for small water crafts as well as larger boats.
Sited for varying water depths, the boathouse frames a sunbathing and swimming area that makes use of the dock as a partitioning device. To protect the existing habitat, SLi worked closely with conservation authorities and specialist engineers to devise a winter-proof dock structure with bedrock-pinned metal posts that will not impede the movement of local water species.
Minimalist and versatile, Island Cottage offers connection with and shelter from the elements. Functioning as a four-season home, our design incorporates weather-responsive solutions to maintain the interior throughout the year, including high-performance glazing that is washed by two-way ventilation to balance humidity and prevent condensation. The roof’s angled overhang shelters the interior from intense, high-summer sun and invites low autumn and spring light in, while operable windows perpendicular to the water allow for natural cooling and passive ventilation.
Streamlined architectures often owe their simplicity to solutions working diligently behind the scenes, and Island Cottage is no exception. Rigorous technical detailing brings polish and precision to this delicate form, designed to inspire awe, incite communion with nature, and above all, respect the landscape that surrounds it.
Location
Muskoka, Ontario, Canada
Completion
Forthcoming
Size
2,600 sf + 1,500 sf
Team
Blackwell (Structural), Hayward Consulting & Design (Mechanical), de Koning Group (Dock Structure)
Imaging
Studio Limina








